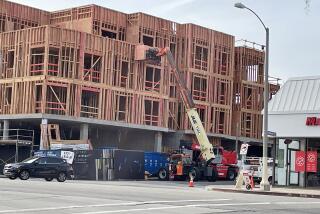Huntington Beach Vision for Downtown Disclosed
- Share via
HUNTINGTON BEACH — City planners, in detailing their vision for downtown redevelopment, have recommended that buildings be limited to four stories and reflect a mix of attractions for both visitors and area residents.
The new guidelines for the downtown redevelopment area came as part of a planning report presented to the City Council to help define the “village” atmosphere sought for the area.
Since the council five years ago agreed to pursue a “village concept” in constructing a new downtown, city officials have never clearly defined the term. And while planners, council members and residents have argued over what the concept should mean, many of the city’s ambitious redevelopment plans have languished.
According to the new planning report, all new downtown buildings should be constructed no higher than four stories. Existing guidelines for the area allow structures up to six stories.
Planners have also proposed that the downtown “village” be divided into two distinct sectors: One designed to attract tourists and visitors, the other to serve the everyday needs of downtown residents.
The Municipal Pier area--including Pacific Coast Highway between 6th and 1st streets, and Main Street between Pacific Coast Highway and Olive Street--should cater to visitors. Amenities in this area would include the newly built shops, movie theaters and night club in the Pierside Pavilion at the hub of the area, planners said.
The strip of Main Street between Olive and Palm avenues is envisioned as a service-oriented area for local residents, ideally including a barber shop, bookstore and markets, as well as the planned Huntington Art Center.
By developing two areas devoted to separate uses, the city hopes to sustain activity throughout the area year-round and both day and night, city planning director Howard Zelefsky said.
More to Read
Sign up for Essential California
The most important California stories and recommendations in your inbox every morning.
You may occasionally receive promotional content from the Los Angeles Times.










