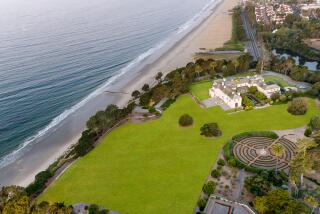STRUCTURES MONTANARI HOUSE : Home Sights : Residence has a look all its own and a view that won’t quit.
- Share via
Looking at the deceptively calm front of the Montanaris’ hillside house in Ventura, there are only subtle hints of something out of the ordinary. The design may have little in common with the Spanish colonial and ranch house variations in the neighborhood, but it wears its modernist tendencies discreetly.
Stucco and pink tile are offset by turquoise trim--the three contrasting materials that define almost the entire house’s surfaces. In front, beyond a large auto court, two garages are separated by a narrow passage leading to hearth and home. The fancifully detailed entryway of pink-and-white tiles and glass bricks is illuminated by a long triangular skylight.
Underfoot, the tile extends beneath the wood-and-glass door and into the house, just one way in which the relationship of interior to exterior is integrated. But the deeper you go into the house, which takes you downward into the steep hillside structure, the more evident it becomes--you’re not in Kansas anymore.
From the front door, the interior expands into a split-level design. Turquoise railings line the stairways laid out in the open-spaced main floor, in which diagonal is the primary direction. Still, the impression from the inside is that of a logical, well-lit home.
Gazing up at the house from the 1700 block of Poli Street reveals another story altogether. This face of the house appears as an angular, geometrical cage-like structure. The basic rectangular block of the house is flanked by a sort of exoskeletal frame, creating two matching balconies--his-and-her spaces like the his-and-her garages.
Despite the distinctive lines and unconventional overall blueprint, there is an almost severe sense of symmetry (except for a few unequal room divisions on the lower floor). This is a post-modern structure that balances artistic innovation with livability.
“I get two feelings from this house,” said the house’s architect, Garry Hoholik, standing in the auto court up top. “The front of the house is closed and quiet. It’s essentially two double-car garages. The south is entirely different. To me, that’s more of a loud, open, dramatically bold statement.”
The Montanari house is something of a showpiece and flagship project for the young architect. Hoholik grew up in Ventura but studied in Utah and worked at larger architecture firms in Houston and Los Angeles before starting his own Geometrics firm 3 1/2 years ago.
“What I’m trying to do is develop my style,” he said. “Given the program and the fact that you also have to satisfy the client’s needs, sometimes that gets watered down.”
In the case of Ines and Romano Montanari, Hoholik had clients quite receptive to his ideas. The couple had lived in San Jose for 30 years and found the prime Ventura hillside site three years ago. The house, their first experience with a custom home, was completed in 1989.
“What we wanted,” said Ines Montanari, explaining their desires going into the project, “was it to be as open as possible, to be able to look at the view, for the bedrooms to be downstairs and the living room upstairs. That’s it. It came along on paper very nicely.”
Hoholik commented, “It’s not exactly the home you’d picture on Chestnut Street with the white picket fence, though.”
“It is modern,” said Ines Montanari. “We were more conservative in our house in San Jose. But we do like the simplicity, the openness, the new look. I cannot see myself in a cluttered place with a lot of furniture and knickknacks.”
The floor plan evolved as Hoholik and his clients zeroed in on the best design ideas. Originally, for instance, it was the architect’s concept that the kitchen have no walls, contrary to the Montanaris’ wish. It became a lesson in architectural give-and-take.
“I wanted it open,” Hoholik said. “The wall went in and I said ‘you don’t really want that wall there.’ That’s what happens.” The wall came down.
You walk down the entryway and through the house toward the commanding central picture window, which offers light and scenery to both floors. Besides providing climate control by acting as a solar chimney, the window serves up this house’s most dramatic feature--and really one of the its architectural reasons for being. This is a home with a view that won’t quit.
On a clear day, you can see all the way to the islands. Ines Montanari and I sat at the marble table perched above the vista view. “It looks like you could reach out and touch them,” she said, “especially after a rain.”
There are ocean views from virtually every room in the house. Because the lot is narrow and the house is set back on the property, minimizing the possibility of landscaping, Hoholik led all sight lines toward the sea.
A spiral staircase leads down to the lower level, where the bedrooms, the family room and utility rooms are laid out in a design always focused on the all-important south face.
The downward motion continues as you head outside, where a hot tub sits beneath a pyramid-shaped wooden gazebo structure--a focal point of the property. Decorative pyramid shapes also line the stucco wall around the patio. Wherever you seem to look on the property, you’re struck, first, by its unusual touches and, second, by a sense of order.
The house, Ines Montanari said, tends to grow on you.
“When our friends came to visit from San Jose, they said ‘gee, you’ve gone modern.’ They think we’re in ‘The Love Boat,’ ” she said.
“Once they stay the second day, they say ‘it is so homey.’ ”
More to Read
Sign up for Essential California
The most important California stories and recommendations in your inbox every morning.
You may occasionally receive promotional content from the Los Angeles Times.






