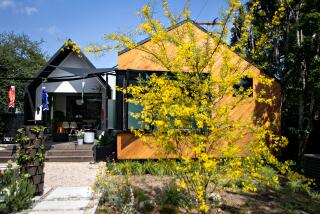This rare number’s up for sale: Pierre Koenig’s Case Study House No. 21
- Share via
Before entering Case Study House No. 21, visitors are instructed to remove their shoes and slip on booties — the same drill conducted at European royal palaces and Japanese temples.
The message: Tread lightly; this house is a work of art.
The 1958 Laurel Canyon home is now listed for the pedigree price of $4.5 million. It holds a special place in local architecture history, given its standing as a member of the Case Study House program, which ran from 1945 to 1964.
The two-bedroom, two-bathroom residence was arguably the apex of the experiment to create prototypes — aesthetic and affordable — for masses freed from World War II’s strictures.
The CSH program, which was sponsored by Arts & Architecture magazine and encouraged the use of new materials, included such architecture luminaries as Richard Neutra, Charles and Ray Eames, Raphael Soriano and A. Quincy Jones. The architects created 36 prototypes, 24 of them realized and all but two located in Southern California.
Case Study Houses were required to be affordable but also capable of quick duplication “and in no sense be an individual performance,” stated the 1945 program announcement.
The homes, however, performed so well they were never copied, instead becoming grails, venerated by the architectural cognoscenti.
Designed by Pierre Koenig, steel-framed No. 21 was the bold flare that proclaimed the California Modernist movement.
The minimalist pavilion, essentially a glass box, is flanked by five shallow ponds alongside multilevel brick and gravel terraces. The property seems buoyant, the ponds presenting a mirror to its stark elegance. Water circulates through gutters and drops from roof scuppers on the east and west sides for an added rhythmic cooling effect during hot canyon summers.
“We never saw this property as a house, but as a piece of sculpture,” said P.J. Park, whose mother purchased the home in 2007, when the home was sold through a fine-art auction house alongside a $10,800 Damien Hirst print and other works. It was a shrewd marketing gambit that netted $3.186 million.
Upon entering, the 1,280-square-foot residence feels even more permeable, its layout largely grasped at once: the kitchen and living room defined by an L-shaped partial wall; two end hallways leading to the west-facing bedrooms.
A central service core faced with a water-splashed mosaic is accessed from the kitchen and from bathrooms on the opposite side — infusing the space with further air and light. Pocket doors and double-duty closet doors lend the home a smartly tailored finish beneath ribbed steel ceilings.
Wall windows open to the terraces, further revealing skeletal steel.
Psychologist Walter Bailey and his wife, Mary, commissioned the home in 1957. Subsequent owners added a skylight and wood-burning stove, among other changes. In 1997, film producer Dan Cracchiolo purchased the home for $1.5 million and recruited Koenig to restore the property 40 years after it was built.
“It’s such a rarity to have the original architect come back and put it back the way it was,” said Barry Sloane of Sloane + Silver, Sotheby’s International, which is the listing agent.
Photographer Julius Shulman shot the house in 1960, his iconic prints turning the property into a California Modernist celebrity (along with the famed Stahl House, No. 22, also shot by Shulman and designed by Koenig).
The house, now staged with vintage Modernica furnishings, was designated a Los Angeles historic-cultural monument in 1999.
More to Read
Sign up for Essential California
The most important California stories and recommendations in your inbox every morning.
You may occasionally receive promotional content from the Los Angeles Times.





