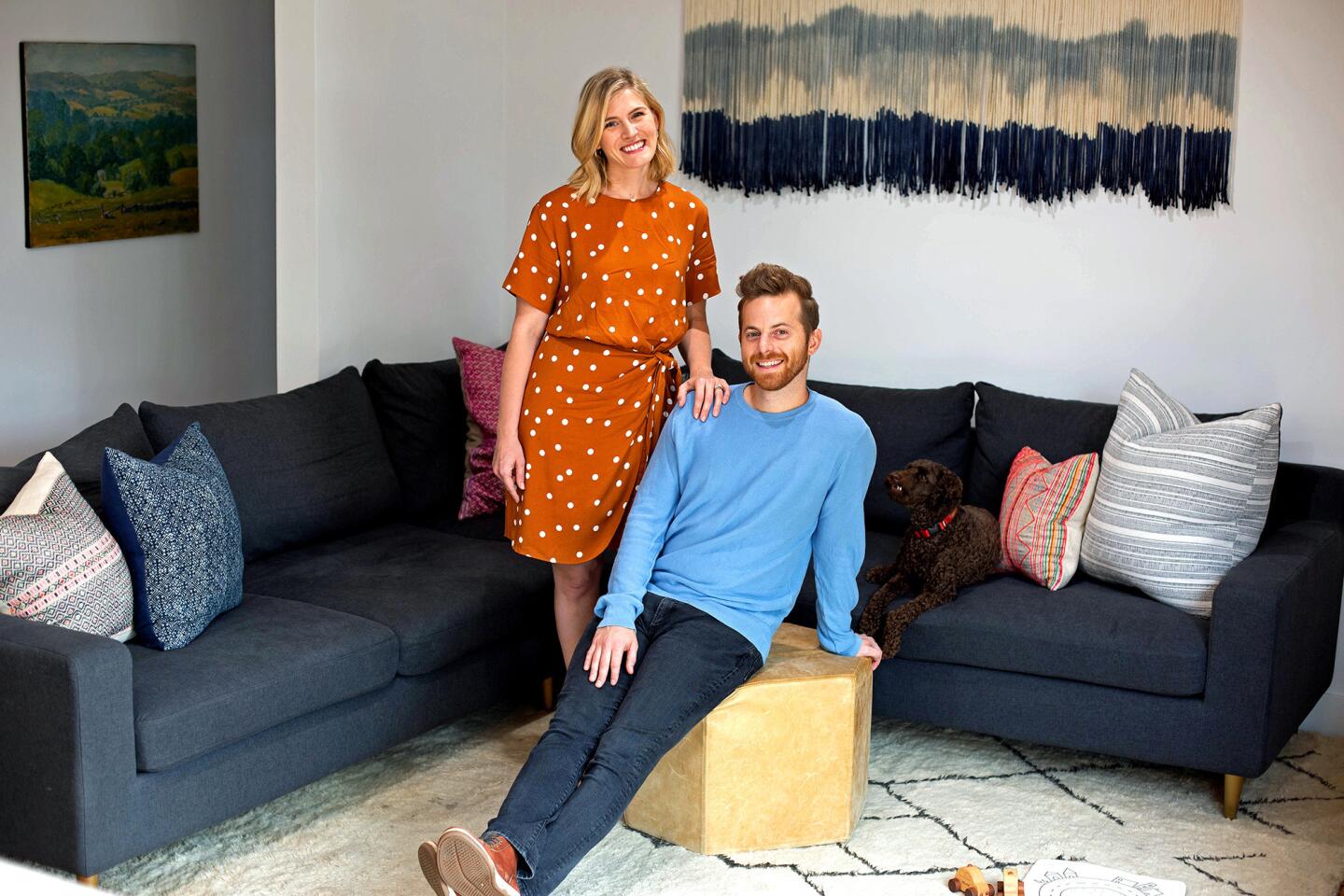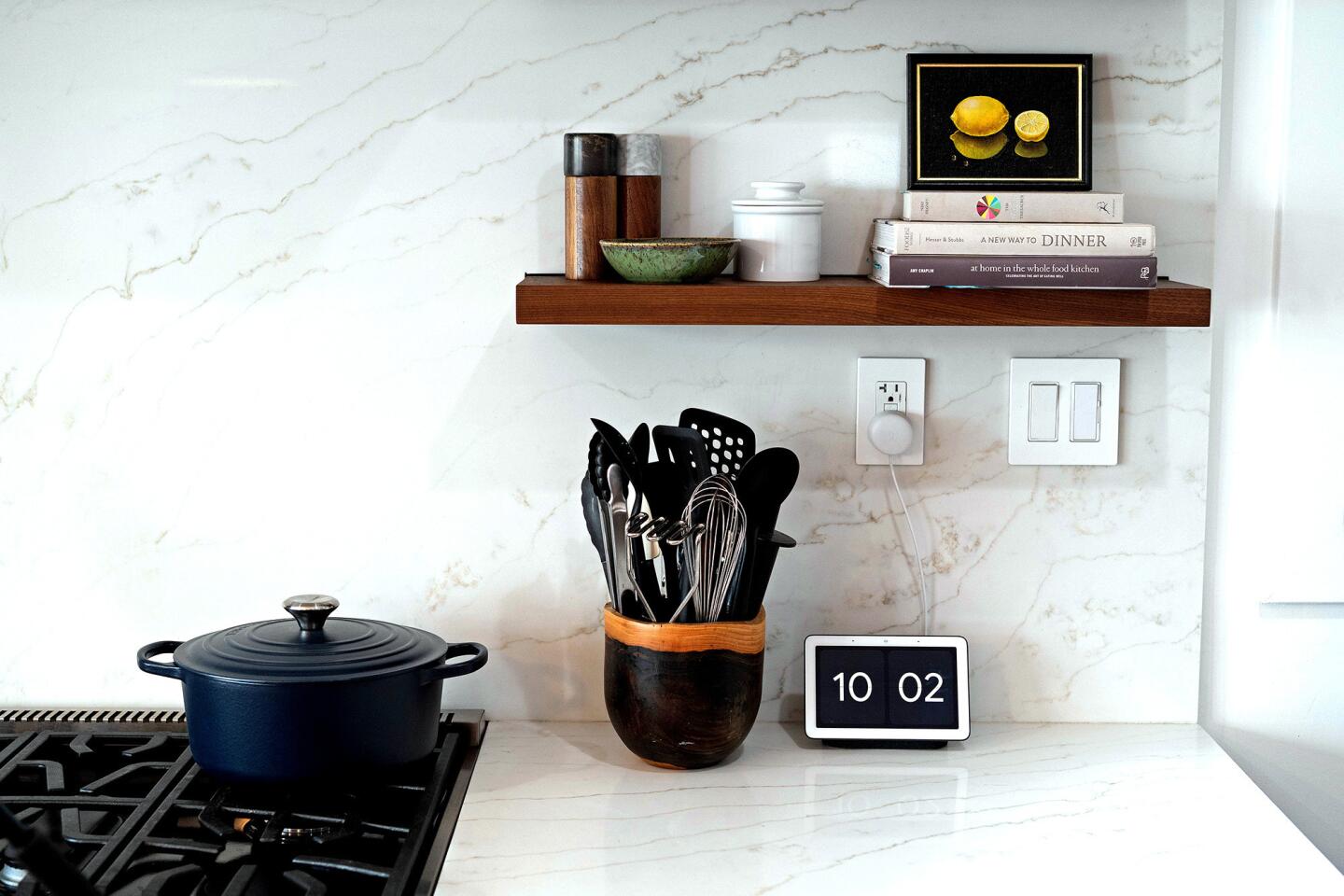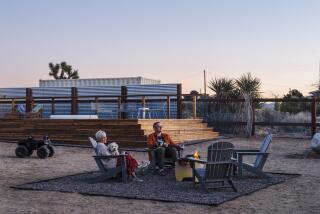YouTube comic Ned Fulmer gives home renovation a whack
- Share via
As a member of the popular YouTube group the Try Guys, Ned Fulmer doesn’t shy away from difficult or unusual endeavors — he swam with sharks, modeled nude and withstood a labor-pain simulator.
But perhaps his most stressful venture of all came last year, when he and his wife, Ariel, designed and remodeled their 1,300-square-foot Elysian Valley home, all during her pregnancy and the birth of their son, Wes.
“I don’t think we slept for two months straight,” said Fulmer, 32. “But, you know, we made it work.”
They knocked down walls, changed layouts, installed a wall-length, accordion-style glass door, all to transform a once-congested design within the modern Spanish-style home into a wide, open-concept living space.
The result is an eclectic, transitional-style room large enough to accommodate diverse, yet harmonious, furnishings. Black and white patterned Spanish tile surrounds a clean white-brick fireplace, and a built-in bookshelf holds stacks of contemporary photography and art titles, ceramic vases, a polished geode rock and a vintage teal typewriter. Meanwhile, baby Wes’ wooden cars lie scattered on Midcentury furniture and a creamy lattice shag rug.
Though the couple tackled the project together, the YouTube star quips, “Ariel is the interior designer. I’m just here to have a good time.”
With the remodeling done and their son now a year old, the Fulmers show no signs of slowing down. The couple is launching a new online series, “Try DIY,” and Ned and the Try Guys are following the recent publishing of their book, “The Hidden Power of … ,” (a title we can’t repeat here) with a “Legends of the Internet” tour across America.
Why is this your favorite room?
This room is special because this is where our baby, Wes, has grown up. This is where he first crawled, where he started walking while holding our hand. This room will always be synonymous with our son.
What changes did you make to this room? What did it look like before the remodel?
This area was completely enclosed. It had four walls and was divided into four tiny rooms. So we completely expanded it and turned it into an open concept. We added this big sliding door because it was really important to us to have a space that flowed easily from inside to outside.
When you both were designing the house, did you ever have a difference of opinion about style or layout?
We definitely had a debate about the guest room. I wanted to have more of an office, but Ariel knew that we would definitely need to have our parents stay with us once the baby came. She was right. She’s usually right (laughs).
You did a lot of the actual labor yourselves; did you have any experience with construction before?
Well, you know, I was on a high school robotics team so I have plenty of experience with power tools (laughs). All of the power tools were Ariel’s, but I know how to charge the batteries, so there’s that. I’m kind of like a Chip Gaines, but without a general contractor’s license or the skills of a general contractor.
How do you like to spend your time in this room?
Every morning I wake up and play with Wes in here. Usually there are baby toys everywhere.
Do you ever hang out or work with other Try Guys in here?
When we first started the new production company, we didn’t have a lot of shooting space, but since Ariel had decorated this place so nicely, we’d shoot in here because it looked way better than the haphazard office. They’re like my extended family. They come over and we have big Try Guys dinners and barbecues.
More to Read
Sign up for Essential California
The most important California stories and recommendations in your inbox every morning.
You may occasionally receive promotional content from the Los Angeles Times.











