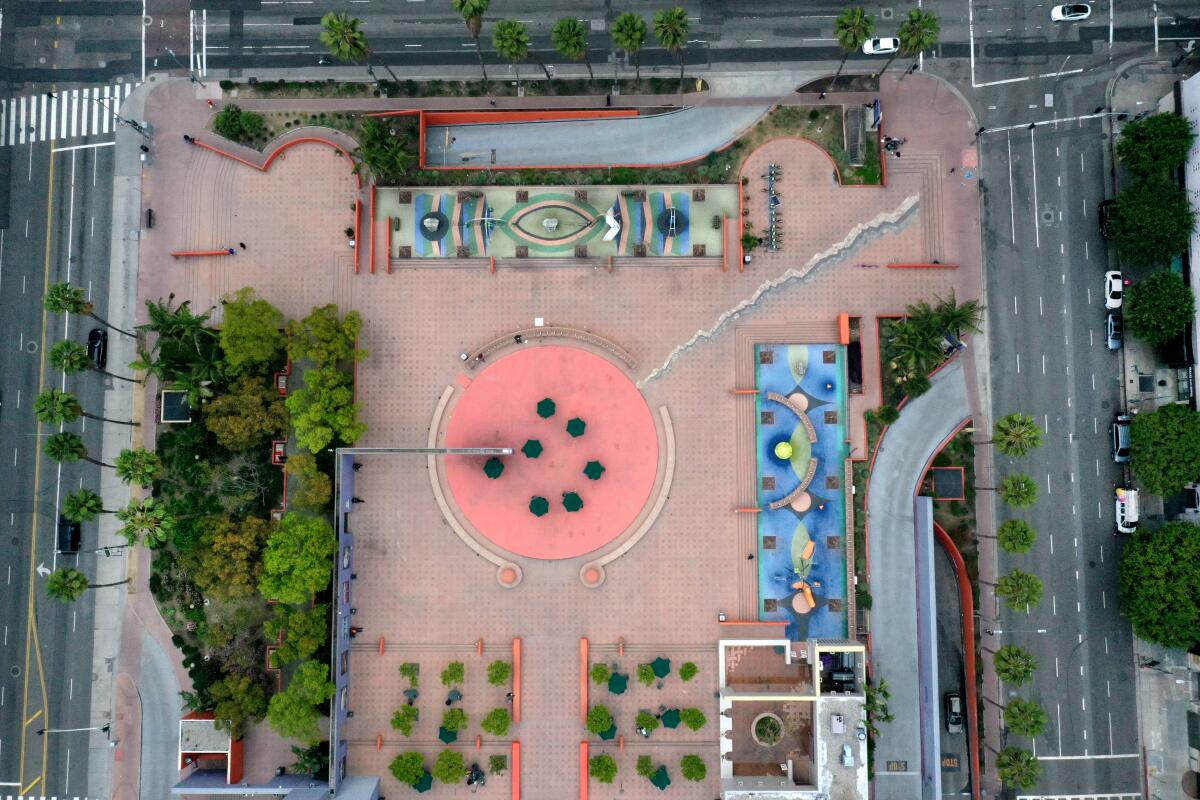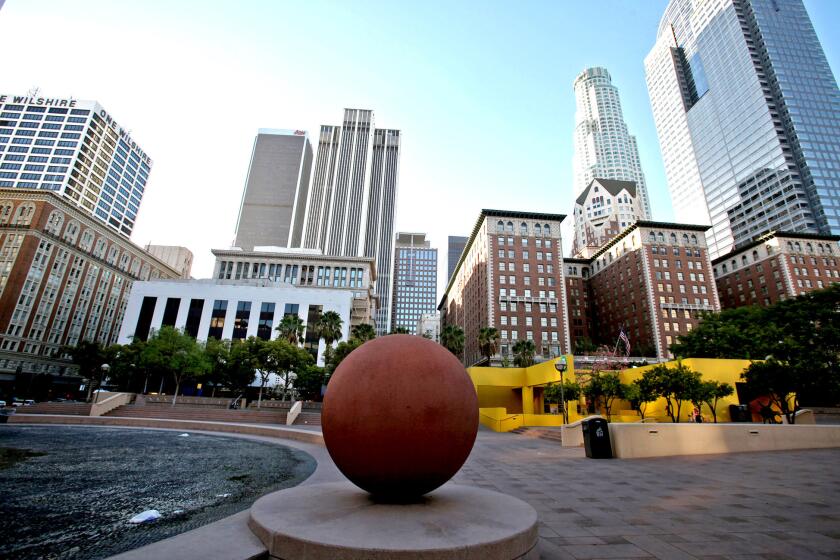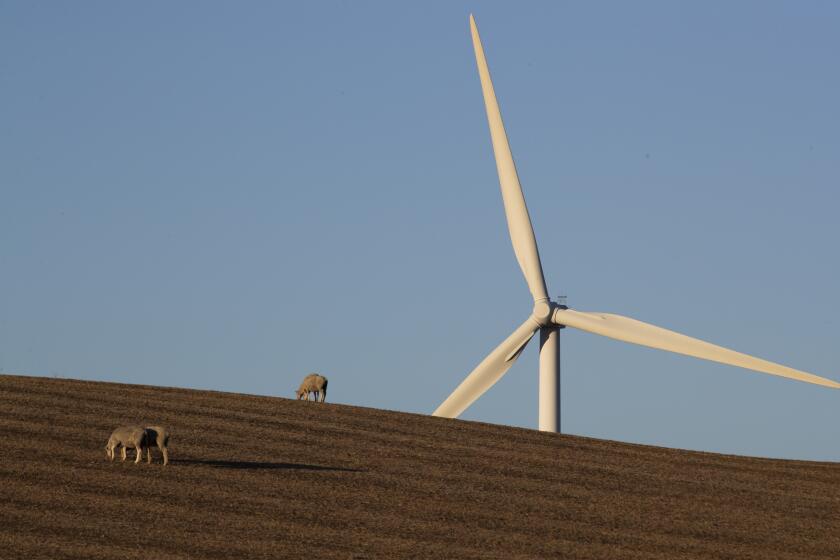Overhaul of Pershing Square, long a ‘concrete jungle’ in downtown L.A., finally breaks ground

- Share via
After nearly a decade of planning and development, work finally began this week on a renovation of downtown L.A.’s Pershing Square that will see the plaza transformed from an expanse of mostly concrete into a greener, more accessible park.
The groundbreaking represents the beginning of a three-phase overhaul for the park, which was once a lush, bustling city center but is now used mostly for occasional but popular events.
A design contest held in 2015 — organized by disgraced former City Councilman Jose Huizar — was won by a concept that called for “radical flatness,” which would have leveled out the sloped park. The plan, submitted by a team led by French landscape firm Agence Ter, envisioned opening the park up to the surrounding sidewalks and adding multiple grassy areas and trees.
The current project follows a design by Los Angeles-based Gruen Associates, but many of the elements championed by the French team have been preserved.
Pershing Square used to be a lively gathering place.
In the years since the end of the contest in 2016, a number of logistical and financial details needed to be ironed out before renovation work could begin, leading to the seven-year wait, said John Anderson, project manager for Gruen Associates.
“You had the competition, then you have a ‘What can we do to make that process happen’ and then some basic pricing [discussions] and realizing the price is higher than the budgets,” Anderson said.
But now the project, or at least a portion of it, is going ahead.
Phase 1A, which will cost around $15 million, according to Department of Recreation and Parks documents, will focus on the side of the square along Olive Street. Phase 1B will consist of renovations to edges along 5th and 6th streets.
Phases 2 and 3 will focus on the additional landscaping and the interior of the park.
For most of the last half-century, American cities have been defined by the decisions of a select and siloed few who have created their own agendas and imposed those ideas on the public.
“The park is … currently a concrete jungle,” Anderson said. “Part of [the plan] is to remove walls to make it more accessible visually and remove some hardscapes, put in some softscapes so we have more grass, more greenery.
“That will help make it much more amenable for the public to be in,” Anderson said.
Pershing Square dates to the 1860s, and old photos of the site show a grassy, tree-filled plaza. In the 1950s, an underground garage was constructed, and many of the square’s trees were uprooted and discarded.
A redesign in 1994 added concrete walls and towers.
The billionaires behind Flannery Associates have bought up more than 140 parcels in Solano County with dreams of ‘a new city with tens of thousands of new homes.’
Now a long stretch of mostly concrete, which can swelter in the California heat, Pershing Square hosts events such as a winter ice rink and concerts. It is also a popular site for protests and demonstrations.
“The park does have a use in the sense that it does provide a space where they provide events,” Anderson said. “Opening the park to be a larger space actually opens up more opportunities for bigger and greater events to the public. Right now they are limited in space.”
Anderson noted that the redesign will have to grapple with the slopes of the park and with the parking garage underneath.
Plans for the square include adding glass elevators to the parking garage as well as an open staircase.
For parkgoers, that would mean “you’re not walking down a tunnel,” Anderson said.
“They feel like they can be safe and bring their families there,” Anderson said.
More to Read
Sign up for Essential California
The most important California stories and recommendations in your inbox every morning.
You may occasionally receive promotional content from the Los Angeles Times.













