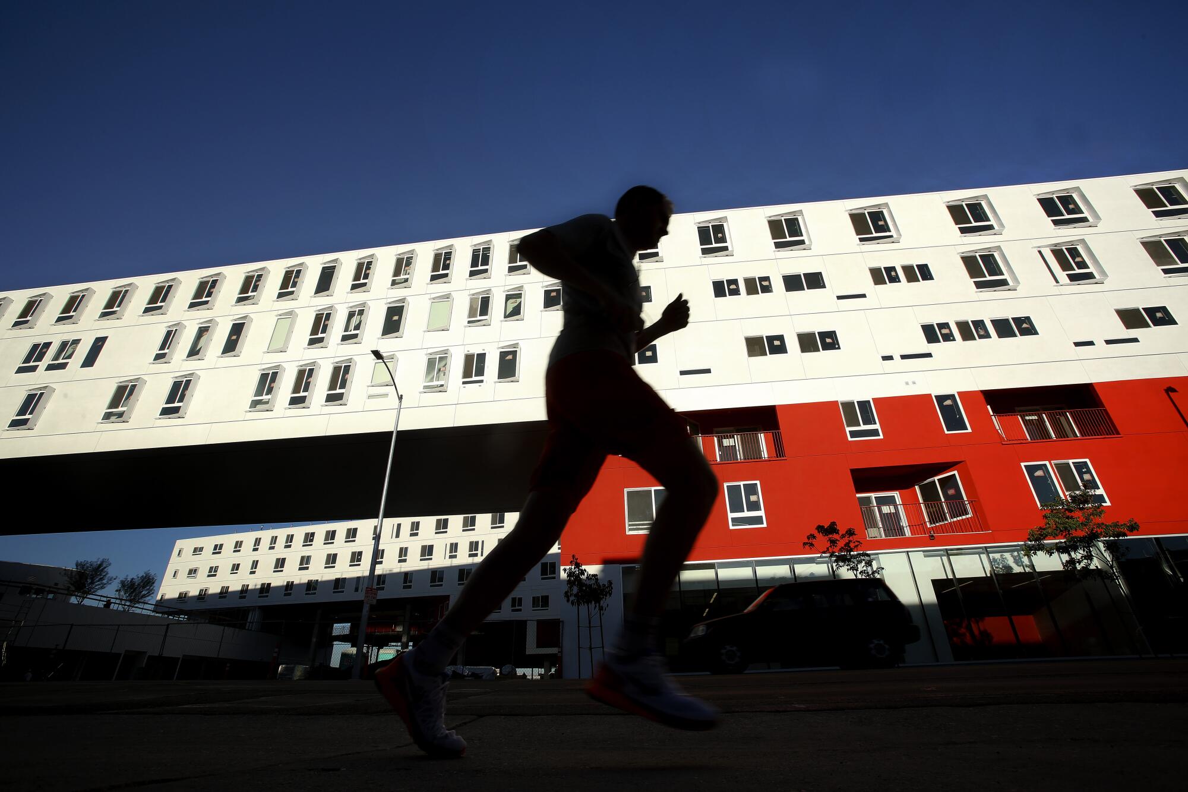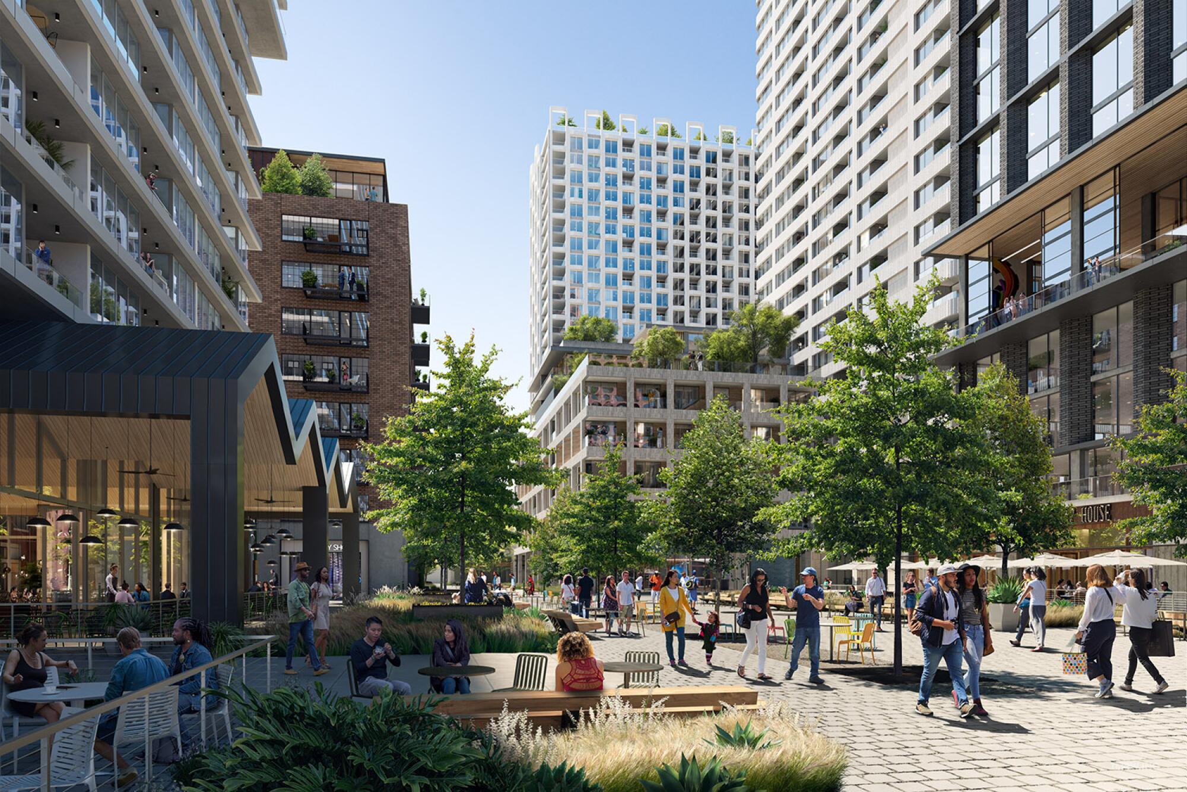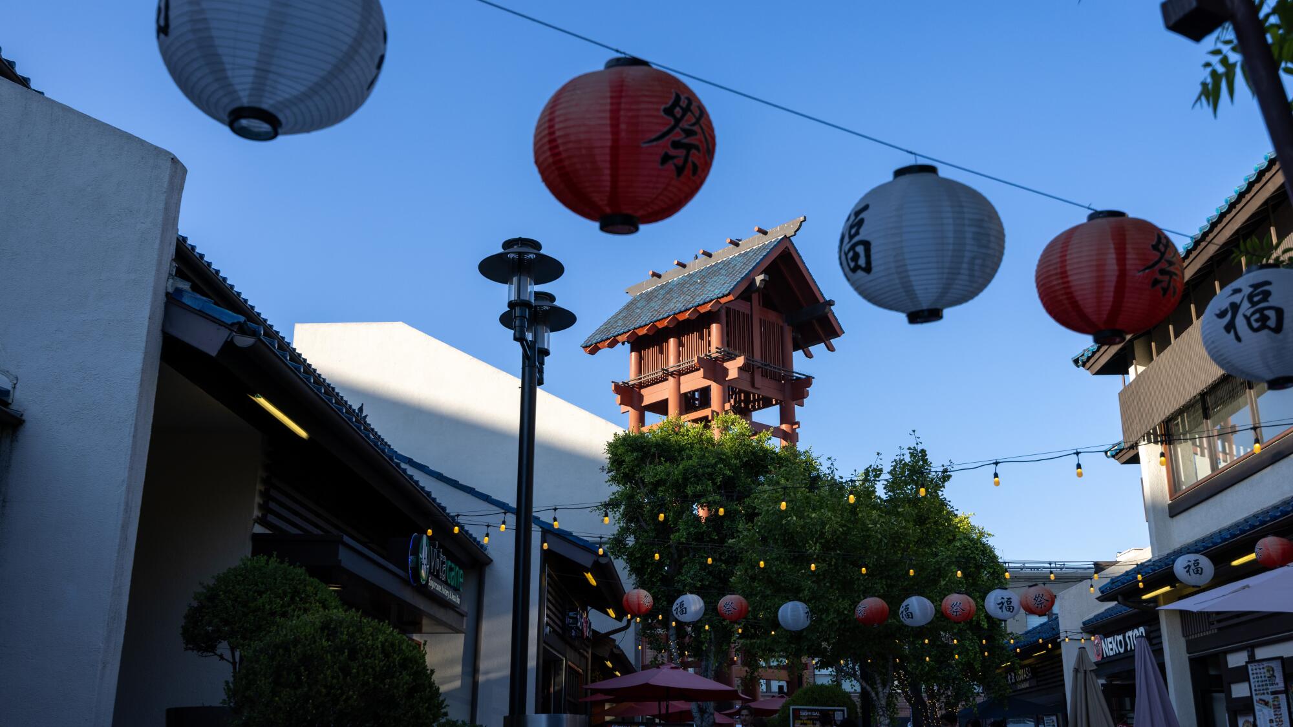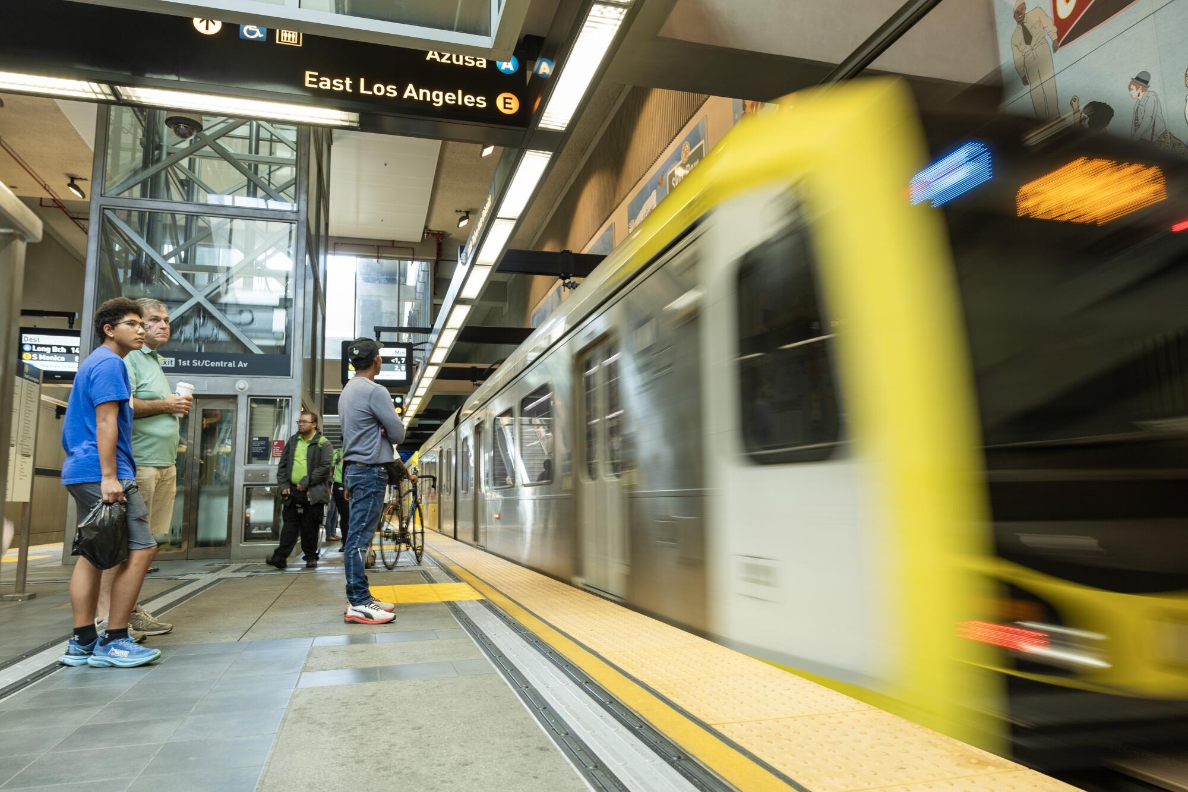
- Share via
When the Los Angeles City Council approved a new community plan for its historic core last year, the unanimous vote set into motion a radical change for the city. Downtown, primarily known for its office buildings and industry, could now be key in solving the region’s housing crisis.
DTLA 2040 — as the community plan is known — will nearly double the area where housing can be built, with the goal of enticing developers to enter the market and build nearly 100,000 new residences downtown over the next 20 years. It will go into effect early next year, pending committee approvals and another council vote.
Even though the megadevelopment Fourth & Central was well in its planning stages before DTLA 2040 was approved, it offers a preview of how downtown Los Angeles will probably change in the coming decades.
Critics may oppose its size and scale, but some urbanists believe this type of development is unavoidable if Los Angeles is to meet the goals of DTLA 2040 and create more housing in a region where buildable land is both scarce and expensive.
“Los Angeles is continuing to follow a trajectory of greater density, moving from the kind of suburban-sprawl city to one that has greater mass,” said architect Michael Maltzan, who has worked in the city for almost 30 years. “That is an inevitability.”
Fourth & Central joins other megadevelopments in the downtown area that promise to transform the city. Built at the eponymous intersection west of the Arts District and south of Little Tokyo, Fourth & Central will feature more than 1,500 apartments and condominiums, as well as office, retail and restaurant space, if completed as planned.
The recently finished $1-billion Grand LA has a 305-room hotel and 436 residential units in a 45-story tower.

The proposed Angels Landing, across from Grand Central Market, will include two hotels with a total of 615 rooms and 432 condominiums and apartments. At 1111 Sunset, on the edge of Echo Park just across the 110 Freeway from downtown, 778 residential units are proposed. The city approved these two projects in 2022, but their developers have not applied for permits, according to the city planning department.
Even though the downtown area represents just 1% of Los Angeles’ acreage, planners expect it to accommodate 20% of the city’s housing growth over the next two decades. Construction cranes hover over a number of new developments throughout downtown, but few will contain more than 700 residences. These four projects are beginning to change the equation.
“The scale of the housing problem — the sheer numbers needed to meet the city’s broader housing needs — means that you will not solve that problem in small increments,” said Maltzan, whose firm designed the 438-unit One Santa Fe and the 6th Street Bridge. “You do have to be prepared to really build at scale. We have to be prepared for projects of 1,500 or 2,000 units.”
Several factors make downtown the logical location for these projects: its centrality, its transportation corridors and its underutilized properties.
Covering a block and a half of industrial land, Fourth & Central represents a shift in how downtown has historically been zoned. Currently a cold storage facility with three large warehouses for storing frozen food, the property is in an area that was once the city’s logistical hub for rail transportation.
But as downtown has evolved — rail lines relocated to Union Station, and decades later, more residential space is opening up — the cold storage facility has become more anachronistic than practical. Eighteen-wheelers frequently impede traffic on Central Avenue for commuters navigating already congested streets.

“By adding housing downtown, the city will preserve other parts of the city for less dense development,” said Alan Pullman, whose Long Beach-based firm Studio One Eleven created the master plan for Fourth & Central.
Pullman argues that the complex of 11 buildings will “stitch” together the more balkanized districts of downtown — Skid Row, Little Tokyo and the Arts District — with pedestrian access throughout the project, a new road between Central Avenue and Alameda Street and two acres of publicly accessible open space.
“I see this project as creating a more connected city,” he said. “It is a chance to bridge a gap in downtown and draw together the Eastside and Westside, as well as north and south [of downtown] — a chance to put the city on a more human scale.”
That vision, however, has eluded critics of the project since it was unveiled in 2021 by Continuum Partners, a Denver-based commercial real estate company.

A hallmark of the design is a residential tower, built on the back side of the Little Tokyo Mall and designed by renowned Ghanaian British architect David Adjaye. Originally planned for 44 stories, the tower has been scaled back to 30 stories “in response to community concerns,” according to Continuum. Once planned for 449 residential units, it will now have 335.
For the record:
6:37 p.m. Sept. 2, 2024An earlier version of this article misspelled architect David Adjaye’s last name as Adjaya.
To make up for that loss, a proposed 68-room hotel and an equal number of extended-stay apartments have been replaced by a 26-story tower with 250 residential units on the south side of Fourth Street.
Even with the changes, the main tower “is still twice the size of the tallest building in Little Tokyo,” said Grant Sunoo, director of community building and engagement at the Little Tokyo Service Center.

In an Aug. 19 letter to the city planning department, the Little Tokyo Community Council cited concerns related to gentrification, traffic and pollution that it contended were not adequately addressed in the project’s environmental impact report.
A draft of the report is being amended by the planning department, with the final version expected to be released this fall, according to a city spokesperson. After a period of public comment, the report will go to the City Council for final approval.
Sunoo concedes that the cold storage site needs redevelopment but argues that the scale of Fourth & Central will irreparably damage the character of downtown neighborhoods.
“If you’re building a project of this scale, it should be done in partnership with the communities that are affected by it,” Sunoo said. “Little Tokyo and Skid Row have historically been affected by inequities in planning, land use and development, so we have different expectations for those who develop in these neighborhoods.”
Continuum Partners hopes to break ground later next year, a timeline accelerated by a special designation fast-tracking any litigation filed under state environmental laws.
Construction is expected to last between five to seven years, with an estimated cost of $2 billion.
Due to their size and ambition, megadevelopments like Fourth & Central entail significant financial risk, as Oceanwide Plaza proves.

Started in 2015, the project, with its 504 condominiums and 183 hotel rooms, cost Beijing-based Oceanwide Holdings more than $1.2 billion before the company went bankrupt in 2019. Standing unfinished across from Crypto.com Arena, it has gained notoriety as a canvas for taggers and will be auctioned off next month.
“I don’t think these large projects in and of themselves are systemically good or bad,” Maltzan said. “It really depends on how they are developed and designed and how they redefine and contribute to the city.”
More to Read
Sign up for Essential California
The most important California stories and recommendations in your inbox every morning.
You may occasionally receive promotional content from the Los Angeles Times.











