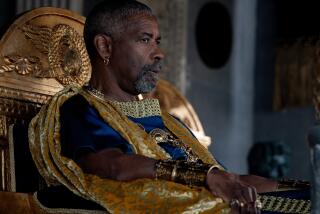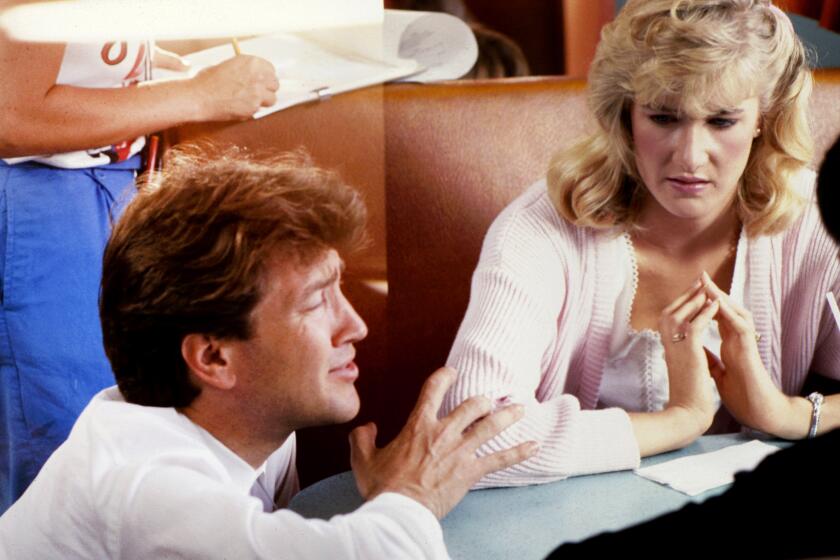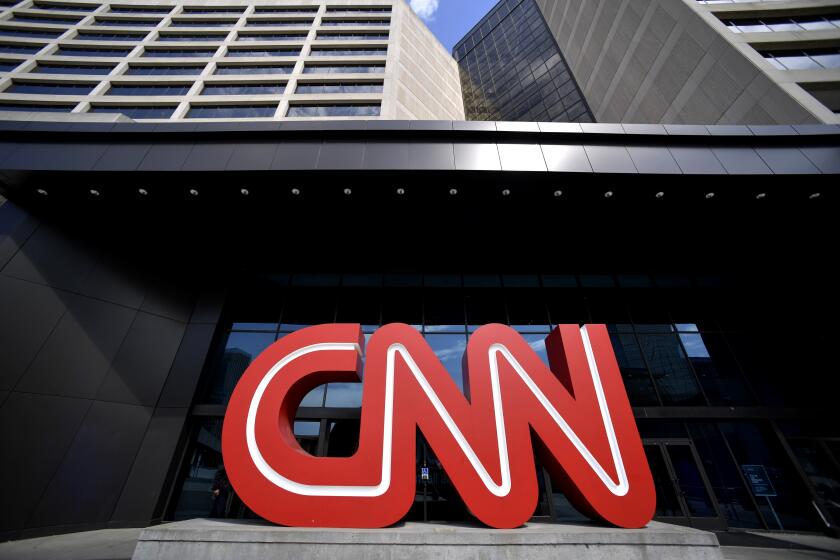Peter Zumthor’s plan for LACMA undergoes makeover
- Share via
It still crosses Wilshire Boulevard. But in other ways, architect Peter Zumthor’s plan for the Los Angeles County Museum of Art has undergone a significant makeover.
Once a free-flowing, biomorphic design inspired by the La Brea Tar Pits and the work of the Brazilian architect Oscar Niemeyer, the design has become noticeably more angular and muscular in recent weeks. It now features double-height galleries made of white or light-gray concrete and poking up above the roofline of the rest of the museum, a break from what had been a resolutely horizontal and all-black form.
“I cannot do the whole museum in black,” Zumthor said by phone Monday from his studio in Haldenstein, Switzerland. “It gets too heavy.”
Two other key elements of the earlier proposal — a continuous loop of hallway galleries along the perimeter of the museum and a collection of six or seven staircases leading directly from ground level to galleries above — are also gone.
The updates suggest that Zumthor is moving away from the expansively curvilinear language of his earliest LACMA sketches and incorporating the grounded, harder-edged forms of the European buildings that made his reputation. As seen from above, the LACMA design now looks less like an exaggerated version of a tar pit and more like a Chinese-language character or other strong calligraphic gesture.
“No one will call it a blob anymore,” LACMA Director Michael Govan said after returning Sunday night from three days at the architect’s studio. “Peter hasn’t given up the curve. But he’s really, really reined it in.”
Given the appeal of Zumthor’s two European museums — the Kolumba in Cologne, Germany, and the Kunsthaus Bregenz in Austria — these changes are welcome. They suggest an architect no longer straining to marry his almost fanatically precise architectural language, honed in the Swiss Alps, with some hazy notion of libertine, unconstrained culture in sunny, sprawling and horizontal Los Angeles.
To be sure, Zumthor is still tinkering with the layout of the 400,000-square-foot museum, which is scheduled to break ground in 2018 — assuming Govan can raise the half-billion dollars or so required to build it — and to open in 2022 or 2023. Those LACMA curators eager to get a complete sense of how the galleries will be arranged — and there are more than a few — will have to keep waiting.
Both philosophically and practically, the elimination of the so-called veranda galleries is perhaps the most surprising change. Zumthor had proposed a continuous walkway along the curving perimeter of the museum, with walls holding artwork or benches along the inside and floor-to-ceiling glass offering views of the city along the outside. The walls themselves would have held most of the museum’s mechanical equipment as well as playing a structural role.
The glass and views are still a central part of the design. But the continuous inner wall — as a place to sit or hang art — is gone. Instead, drivers and pedestrians along Wilshire will be able to see deep into (and from certain angles through) the museum.
Another major change comes in reducing the number of public entrances to the museum from seven or eight to two or three. To ease circulation and make ticketing easier, main entries will now be positioned on the southern and northern ends of the museum, closer to parking lots and the subway. Stairs on those two ends will lead to large, open-air landings under a roof overhang.
The cores or legs of the massive elevated museum, which were originally designed to hold large staircases leading visitors from the plaza level directly into the galleries above (along with storage, exhibition space and a bookstore), will now likely not connect to the upper level. There may be practical reasons for that change, but it substantially undermines what had been a strength of the Zumthor design: the sense that having several small entry pavilions would help humanize and break down the scale of the new museum and connect it more seamlessly to the ground-level landscape.
The layout and design of the galleries have also evolved. The galleries will be contained within six separate trapezoidal sections: one south of Wilshire, another spanning the street and four north of the boulevard. Each of the trapezoids will be made of white or light-colored concrete and hold galleries of varying heights and sizes. Roughly a dozen double-height galleries, emerging from a roof otherwise completely covered with solar panels, will break the horizontality of museum’s architectural form, a bit like a collection of periscopes.
These galleries as Zumthor currently imagines them will be similar to the tallest ones at the Kolumba museum, which bring down daylight quite effectively from high windows or skylights.
Unlike Renzo Piano’s Resnick Pavilion at LACMA — or the forthcoming Broad Museum on Bunker Hill by Diller, Scofidio + Renfro — the Zumthor building will not include fixed skylights that draw light only from the north. Instead the galleries will bring in light from a variety of directions — including, where the artwork can handle it, more intense southern light.
The new shape of the museum reflects this interest. It now has a long and relatively straight wall along its western edge, facing the Chris Burden installation “Urban Light” and the rest of the museum campus, and another facing east toward the tar pits and downtown.
In part the modified design is a reflection of a largely conceptual design bending to reality — to the practical needs of the museum as well as engineering, security and building codes — as it moves closer to groundbreaking. Zumthor and LACMA, working with the Swiss engineer Jürg Conzett, have decided to build the new structure in concrete.
But also visible in the newest version of the design is a reconsideration of its approach to — and reading of — Los Angeles. Zumthor’s proposal is increasingly a negotiation between European and Californian sensibilities, with the European seeming to gain ground by the month.
Over the winter, Zumthor toyed with the idea of constructing the whole museum of white concrete. But in the end he decided a mixture of dark and light material made more sense.
“He heard everybody’s reaction to black, and he said, ‘Hell, I’ll look at the building in white,’” Govan said. “So he sat with the building for three or for months in all white. And then he realized it did not work.”
Still, Govan said, the black portions of the building will not be as dark as some models of the design have suggested.
“It’s probably going to be closer to that slate-gray, Cy Twombly, blackboard shade.”
In general, Zumthor said, the new design reflects his growing sense that in earlier versions he’d tried perhaps too hard to make the museum a loose-limbed, site-specific tribute to the tar pits and the car culture of Wilshire Boulevard.
“I started out trying to come up with a shape that would work for the whole site and maybe even for the whole city,” Zumthor said. “The forms were trying to arrange themselves softly, maybe biomorphically. And then it had to stretch over the street.”
Now, he added, “The shape has developed more character and self-assurance. I still want it to be friendly to the site — but at the same time have a strength of its own.”
More to Read
The biggest entertainment stories
Get our big stories about Hollywood, film, television, music, arts, culture and more right in your inbox as soon as they publish.
You may occasionally receive promotional content from the Los Angeles Times.











